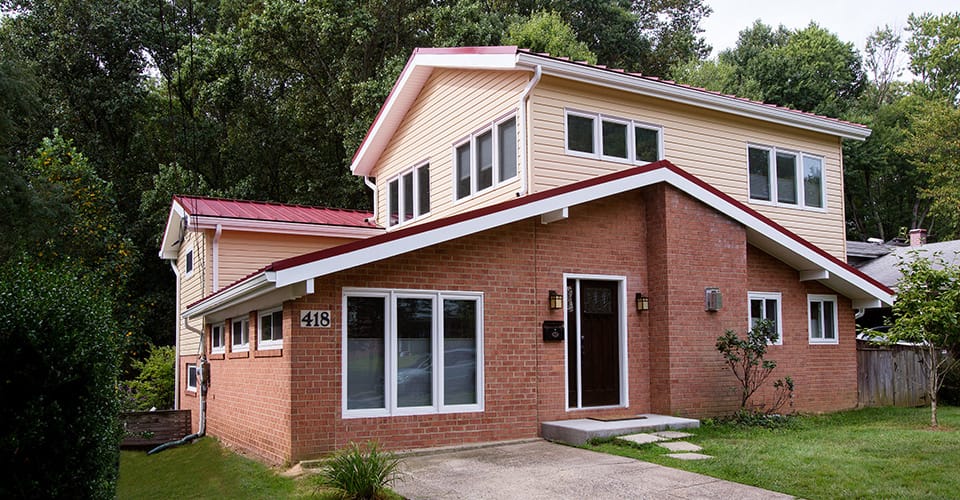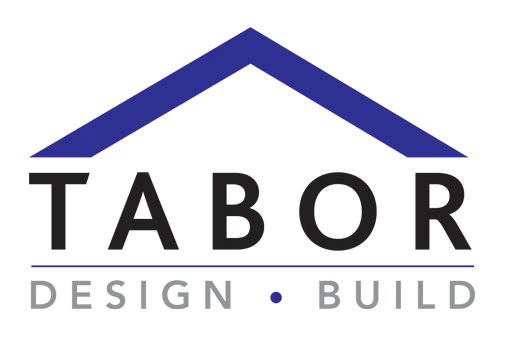
Adding a second story is a popular and cost-effective solution, especially when lot space is limited or preserving yard or landscape features is a priority.

What to Know about Second Story Additions
Fortunately, there are many options for homeowners who want to build onto an existing property. Adding a 2nd story addition is a popular and, for many, logical and cost-effective solution. Expanding up, rather than out, often makes sense when your lot is small or you are trying to preserve as much yard or landscape features as possible.
The team at Tabor Design Build will take the time to discuss your needs and then provide possible options that work for you. Get in touch to request a consultation today.
Benefits of a Second-Story Addition: Aside from the potential for cost savings when compared to moving, there are multiple reasons why building up is the best option in many homes. Here are a few:
Making smarter use of space:
Adding an extra story to your home makes use of space that’s already there and wasn’t being used before. Alternatives such as adding an In-Law Suite or other outbuilding can take up a significant portion of your yard, while also being inconvenient if you want your addition connected to the main home.
Starting from scratch:
Within certain technical limitations, a custom second-story addition can be designed to your exact specifications. Buying a larger home may require you to compromise on design or amenities, whereas a renovation gives you complete freedom to determine how you want your space laid out and which appliances you want installed, among other things.
Lower heating and cooling costs:
Larger spaces are more expensive to heat in the winter and keep cool in the summer. While your utility costs will go up with the addition of a second story, the increase is likely to be less than it would be if you moved to a house with a larger overall footprint – particularly if you customize your second-story build with energy-efficient windows and insulation.
Working With Tabor
Using our Virtual Design Software, you can literally create your dream home right before your eyes. This state-of-the-art technology allows you to add interior or exterior features so you can see exactly how your house would look with various options added or removed. For instance, if you are adding bedrooms upstairs and want to merge or annex smaller bedrooms that will no longer be used for that purpose downstairs, you are able to see what different configurations would look like – down to the paint color, fixtures and furnishings. You are also able to maximize curb appeal by experimenting with different roof pitches, overhangs, porches, trim details – and even landscaping options.
The Pre-planning Stage: Pre-planning is an often underestimated but crucial step in ensuring that you are totally satisfied with your new second story. At Tabor Design Build, we do not take shortcuts during this initial phase that could lead to costly mistakes or structural problems down the road. Before any project begins, we require our trade contractors, the plumber, electrician, etc. to attend a Trade Day, so that all work can be planned and coordinated down to the day, and each cost is anticipated. Taking this step avoids cost overruns that typically get passed on to the homeowner as a “change order”.

Structural Considerations of the Existing House
When adding a second story, the main considerations are the structural soundness of the existing structure, and stairway access. A second story adds significant weight to the original house, and load-bearing accommodations must be considered. Contractors must have the correct licenses to perform the work and county building permits must be obtained. The placement of walls to best support the needs of those living within as well as the location and space devoted to stairways is not always obvious.
Design Elements: Clearly, a second story addition is a major renovation project. While this means there is a lot to think about – and a lot of decisions to make – it also presents a number of opportunities for making your home a more attractive, efficient and livable space. Some of the things you will discuss during the planning stages of your build will include:
Windows and doors for second story additions:
A key determination in adding a second story is how to match windows, doors and exterior facades to the existing lower level. You may choose to replace outdated lower level doors and windows, or you may choose to match the new with the old. The size and shape of windows and doors as well as their placement should coordinate with the existing story to achieve a balanced look.
Exterior façade:
Exterior façade coverings need to be matched during a second-story addition. You may choose to replace old siding on the existing level to match new siding, or you may choose a contrast – a lower bricked façade with an upper siding façade or vice versa. Other elements such as trim, eaves, columns or shutters should also be proportional to and complement the partial second story addition or full 2nd story addition.
Mechanical:
Electrical, plumbing, heating and air conditioning systems, are based on your home’s square footage as well as the number of outlets and fixtures. When you increase the size of your home, the capacity of these systems must also be weighed and a determination made as to whether electrical panels, water heaters, furnaces and air conditioning units must be replaced or additional units installed for your 2nd story addition project.
Insulation options for the 2nd story addition:
Various insulating options are available today that may not have been available at the time that your house was built. If you plan to replace old siding it opens up the opportunity to install new insulation that could make your home more energy efficient. Homes built prior to the 1960’s may not have any insulation in the walls. This is a great time to explore installing additional insulation in the walls to improve the overall energy efficiency of your home.
Stairways and Elevators:
Stairways are often taken for granted – although the design choices are vast. Staircases can be either positioned inside or outside the existing ground floor. They can be straight, curved or spiraling –or built with a mid-level landing. They can be suspended by rods and appear to be floating or widen as they reach a lower level. They can be made of wood, steel, wrought iron, concrete, or glass. Or you may want to consider an alternative to the traditional staircase that is becoming increasingly popular, particularly for those who are concerned about ‘aging in place’ – And that is an in-home elevator.



